List of Completed Projects
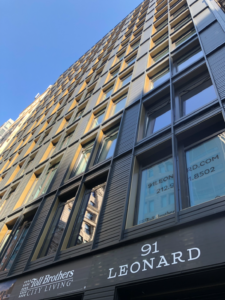 Located in the famed Tribeca neighborhood of lower Manhattan, known for its cobblestone streets and old industrial buildings, this 19-story condominium tower was designed by renowned architects Skidmore Owings & Merrill and Hill West and developed by Toll Brothers City Living. Its exterior incorporates dark bronze window frames and terracotta fins and its 111 residences include high ceilings, floor to ceiling windows and whitewashed oak floor planks, all inspired by Tribeca’s industrial past. A TSBA networked Facility Explorer® system with BACnet field
Located in the famed Tribeca neighborhood of lower Manhattan, known for its cobblestone streets and old industrial buildings, this 19-story condominium tower was designed by renowned architects Skidmore Owings & Merrill and Hill West and developed by Toll Brothers City Living. Its exterior incorporates dark bronze window frames and terracotta fins and its 111 residences include high ceilings, floor to ceiling windows and whitewashed oak floor planks, all inspired by Tribeca’s industrial past. A TSBA networked Facility Explorer® system with BACnet field controllers provide control of the heat pump loop water system for the residences and common areas. Systems and spaces under control include the cooling towers, primary condenser and loop water systems, hot water system, common areas’ heat pumps, pool area, corridors’ energy recovery ventilator and emergency generator. BTU meters are installed on the condenser and hot water systems to provide energy usage data. Access to all systems is via a BMS workstation located at the concierge’s desk and remotely via mobile devices.
controllers provide control of the heat pump loop water system for the residences and common areas. Systems and spaces under control include the cooling towers, primary condenser and loop water systems, hot water system, common areas’ heat pumps, pool area, corridors’ energy recovery ventilator and emergency generator. BTU meters are installed on the condenser and hot water systems to provide energy usage data. Access to all systems is via a BMS workstation located at the concierge’s desk and remotely via mobile devices.
 Situated at the crossing of the Gramercy and Flatiron neighborhoods and located just one block north of Gramercy Park in lower Manhattan, this luxury condominium provides access to city living at its best. Developed by Toll Brothers City Living, the dual towers of different heights provide 67 unique floor plans. The 18-story tower is situated at the corner of E23rd St. and Lexington Ave. and the 13-story tower sits on E 22nd St. A TSBA Facility Explorer® BMS system provides control of the cooling towers, primary and secondary condenser/loop water systems, hot water system, domestic hot water, garage makeup air system and numerous miscellaneous AC units, exhaust fans and unit heaters. A BMS workstation located at the concierge’s desk provides command, monitoring and critical alarm information.
Situated at the crossing of the Gramercy and Flatiron neighborhoods and located just one block north of Gramercy Park in lower Manhattan, this luxury condominium provides access to city living at its best. Developed by Toll Brothers City Living, the dual towers of different heights provide 67 unique floor plans. The 18-story tower is situated at the corner of E23rd St. and Lexington Ave. and the 13-story tower sits on E 22nd St. A TSBA Facility Explorer® BMS system provides control of the cooling towers, primary and secondary condenser/loop water systems, hot water system, domestic hot water, garage makeup air system and numerous miscellaneous AC units, exhaust fans and unit heaters. A BMS workstation located at the concierge’s desk provides command, monitoring and critical alarm information.
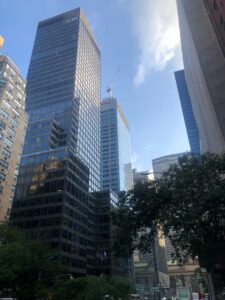
Located on a street known for its luxury and prestige, and within walking distance to such famous landmarks as the Empire State Building, the Chrysler Building, Grand Central Station and the New York Public Library, 90 Park Ave epitomizes the upscale commercial office space in New York today. Comprised of 990,000 square feet and 41 floors, 90 Park Avenue has recently undergone a major HVAC renovation including new office floor induction units, new electric and upgraded steam chillers, upgraded air handler ATC control panels, motorized floor isolation dampers, a new tenant generator and a state-of-the-art Facility Explorer® building management system, furnished and installed by TSBA. BACnet field controllers and supervisory controllers provide a potent array of technologies, keeping operating personnel in the know, 24/7. Its scalability permits 90 Park to add systems without any limitations to system capacity.
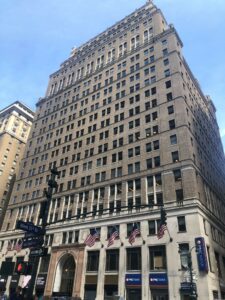 Eleven Penn Plaza built in 1923 is a twenty-six-story tower occupying the east side of seventh avenue between 31st and 32nd Streets. Located across the street from Madison Square Garden, the 1.1 million square feet building is known for its grand lobby featuring a vaulted and ornate ceiling. Macy’s, AMC Networks and Madison Square Garden are headquartered here. Eleven Penn Plaza is a LEED Gold Certified and Energy Star facility, promoting sustainability and energy conservation. Helping maintain this environment friendly building is a Facility Explorer® building management system from TSBA. Areas and systems controlled include tenant floors, elevator and main lobbies, elevator machine rooms, tenant air handling units, main building cooling towers, tenant cooling towers, perimeter fan coil units, variable air volume boxes, supplemental units and condenser water pumps.
Eleven Penn Plaza built in 1923 is a twenty-six-story tower occupying the east side of seventh avenue between 31st and 32nd Streets. Located across the street from Madison Square Garden, the 1.1 million square feet building is known for its grand lobby featuring a vaulted and ornate ceiling. Macy’s, AMC Networks and Madison Square Garden are headquartered here. Eleven Penn Plaza is a LEED Gold Certified and Energy Star facility, promoting sustainability and energy conservation. Helping maintain this environment friendly building is a Facility Explorer® building management system from TSBA. Areas and systems controlled include tenant floors, elevator and main lobbies, elevator machine rooms, tenant air handling units, main building cooling towers, tenant cooling towers, perimeter fan coil units, variable air volume boxes, supplemental units and condenser water pumps.
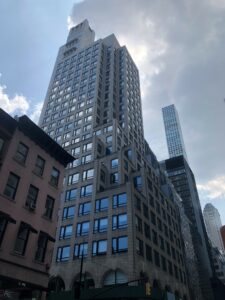 Situated at the corner of 61st St. and Madison Ave., the 267,000 square foot, 24-story office tower with its granite façade is in the heart of NYC’s most exclusive shopping district. TSBA has been furnishing and installing pneumatic, electronic, wireless and DDC controls at 667 Madison for over two decades. TSBA’s products are all backwards compatible, enabling newer hardware to integrate into legacy systems. The TSBA Facility Explorer® building management system controls and monitors air handling units, variable air volume terminal units, heat pumps, reheat coils and leak detectors.
Situated at the corner of 61st St. and Madison Ave., the 267,000 square foot, 24-story office tower with its granite façade is in the heart of NYC’s most exclusive shopping district. TSBA has been furnishing and installing pneumatic, electronic, wireless and DDC controls at 667 Madison for over two decades. TSBA’s products are all backwards compatible, enabling newer hardware to integrate into legacy systems. The TSBA Facility Explorer® building management system controls and monitors air handling units, variable air volume terminal units, heat pumps, reheat coils and leak detectors.
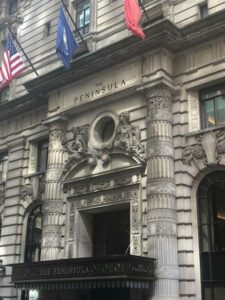 The Peninsula Hotel is a Five Star rated hotel with a Fifth Ave address. Located in the heart of Manhattan’s unparalleled shopping, cultural and entertainment district, the Peninsula Hotel is the epitome of luxury and elegance. In collaboration with the hotel, TSBA implemented numerous energy conservation measures which helped the hotel reduce their utility bills while at the same time benefitting from rebates offered by the utility company. In addition to the ECM’s, a state-of-the-art Facility Explorer® building management system was installed to monitor and control all the common areas. TSBA performed the work with the hotel fully occupied and without interruption to the hotel guests or staff.
The Peninsula Hotel is a Five Star rated hotel with a Fifth Ave address. Located in the heart of Manhattan’s unparalleled shopping, cultural and entertainment district, the Peninsula Hotel is the epitome of luxury and elegance. In collaboration with the hotel, TSBA implemented numerous energy conservation measures which helped the hotel reduce their utility bills while at the same time benefitting from rebates offered by the utility company. In addition to the ECM’s, a state-of-the-art Facility Explorer® building management system was installed to monitor and control all the common areas. TSBA performed the work with the hotel fully occupied and without interruption to the hotel guests or staff.
 Located in Brooklyn, Rescue 2 is a 18,000 square foot facility, incorporating design elements common to structures in NYC, including balconies and bridges, to help FDNY rescuers train for different rescue scenarios. The building size is scaled for the neighborhood, has a green space on the roof and an open area in its core. A TSBA Facility Explorer® BMS system controls and monitors numerous AC units, an HV unit, kitchen exhaust, makeup air unit, energy recovery unit, boilers, pumps, exhaust fans, unit heaters, vehicle exhaust system and carbon dioxide levels in the spaces. A geothermal system produces condenser water for the AC units. BACnet field controllers communicate over MSTP and controls the different systems.
Located in Brooklyn, Rescue 2 is a 18,000 square foot facility, incorporating design elements common to structures in NYC, including balconies and bridges, to help FDNY rescuers train for different rescue scenarios. The building size is scaled for the neighborhood, has a green space on the roof and an open area in its core. A TSBA Facility Explorer® BMS system controls and monitors numerous AC units, an HV unit, kitchen exhaust, makeup air unit, energy recovery unit, boilers, pumps, exhaust fans, unit heaters, vehicle exhaust system and carbon dioxide levels in the spaces. A geothermal system produces condenser water for the AC units. BACnet field controllers communicate over MSTP and controls the different systems.
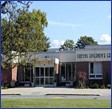 The New York State Office of Mental Health (OMH) operates psychiatric centers across the State, and regulates, certifies and oversees more than 2,500 programs, which are operated by local governments and nonprofit agencies. These programs include various inpatient and outpatient programs, emergency, community support, residential and family care programs. A campus wide redevelopment of the QCPC included extensive renovations to the inpatient facility over three phases and included a new TSBA Talon® building management system. The open BMS system spanned multiple buildings. Systems under control included air handling units, primary and secondary hot and chilled water systems, condenser water system, AC units, rooftop units and VAV terminal units with reheats. The BMS system is connected on the campus intranet and includes animated color graphics, scheduling, alarming, trending and remote access.
The New York State Office of Mental Health (OMH) operates psychiatric centers across the State, and regulates, certifies and oversees more than 2,500 programs, which are operated by local governments and nonprofit agencies. These programs include various inpatient and outpatient programs, emergency, community support, residential and family care programs. A campus wide redevelopment of the QCPC included extensive renovations to the inpatient facility over three phases and included a new TSBA Talon® building management system. The open BMS system spanned multiple buildings. Systems under control included air handling units, primary and secondary hot and chilled water systems, condenser water system, AC units, rooftop units and VAV terminal units with reheats. The BMS system is connected on the campus intranet and includes animated color graphics, scheduling, alarming, trending and remote access.
 The Brooklyn Renaissance Plaza is a mixed-use development consisting of a thirty-two-story office tower, Marriott Hotel and Energy Plant. The office tower contains 800,000 square feet of office space offering magnificent views of Manhattan and NY harbor. Located in downtown Brooklyn, it is adjacent to the Metro Tech Center, Polytechnic University, New York City Technical College, Federal and State Courts, and is within minutes from Manhattan and the financial district. TSBA was awarded contracts to furnish, install and maintain state of the art building management systems for the office tower, hotel, and energy plant. Requirements were for all systems to be independent from each other yet be able to communicate with one another. Over 700 variable air volume terminal units, twenty-five air handlers and hot water, condenser water and chilled water systems are monitored and controlled by a Facility Explorer® building management system. Intuitive dynamic graphics, alarm logs, history logs, user logs and trending are just a few of the many features assisting the operators help manage the complex.
The Brooklyn Renaissance Plaza is a mixed-use development consisting of a thirty-two-story office tower, Marriott Hotel and Energy Plant. The office tower contains 800,000 square feet of office space offering magnificent views of Manhattan and NY harbor. Located in downtown Brooklyn, it is adjacent to the Metro Tech Center, Polytechnic University, New York City Technical College, Federal and State Courts, and is within minutes from Manhattan and the financial district. TSBA was awarded contracts to furnish, install and maintain state of the art building management systems for the office tower, hotel, and energy plant. Requirements were for all systems to be independent from each other yet be able to communicate with one another. Over 700 variable air volume terminal units, twenty-five air handlers and hot water, condenser water and chilled water systems are monitored and controlled by a Facility Explorer® building management system. Intuitive dynamic graphics, alarm logs, history logs, user logs and trending are just a few of the many features assisting the operators help manage the complex.
 The Staten Island Ferry has served New York since 1905 and transports over 20 million people annually between St. George on Staten Island and Whitehall Street in lower Manhattan. Approximately 70,000 passengers pass through the ferry’s terminal, every day. A major renovation was approved to improve the terminal and offer an inviting atmosphere for passengers to watch through large glass windows as the ferryboats arrive. Construction included reuse of the building's original structure and the reconstruction efforts involved many revitalizing improvements to the Ferry’s terminal including a new TSBA Talon® building management system. Air handling units, exhaust fans, air curtains, primary and secondary hot water and chilled water pumps, condenser water pumps and smoke exhausts are controlled and monitored by the TSBA system.
The Staten Island Ferry has served New York since 1905 and transports over 20 million people annually between St. George on Staten Island and Whitehall Street in lower Manhattan. Approximately 70,000 passengers pass through the ferry’s terminal, every day. A major renovation was approved to improve the terminal and offer an inviting atmosphere for passengers to watch through large glass windows as the ferryboats arrive. Construction included reuse of the building's original structure and the reconstruction efforts involved many revitalizing improvements to the Ferry’s terminal including a new TSBA Talon® building management system. Air handling units, exhaust fans, air curtains, primary and secondary hot water and chilled water pumps, condenser water pumps and smoke exhausts are controlled and monitored by the TSBA system.
 The New York City public school system is made up of over 1,200 schools and serves more than one million students of different ethnic and national backgrounds representing countries from around the world. Its school buildings range in age from newly constructed to over 100 years old, and at any given time, many are undergoing retrofits and upgrades. TSBA has provided surveys, repairs, system upgrades and total building management systems for hundreds of NYC public schools. We are happy to be part of this improvement effort. In addition, our expertise in pneumatic, LON, Wireless and BACnet control systems is a valuable resource for the school system as it migrates to the newer architectures.
The New York City public school system is made up of over 1,200 schools and serves more than one million students of different ethnic and national backgrounds representing countries from around the world. Its school buildings range in age from newly constructed to over 100 years old, and at any given time, many are undergoing retrofits and upgrades. TSBA has provided surveys, repairs, system upgrades and total building management systems for hundreds of NYC public schools. We are happy to be part of this improvement effort. In addition, our expertise in pneumatic, LON, Wireless and BACnet control systems is a valuable resource for the school system as it migrates to the newer architectures.
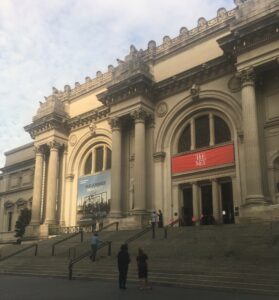 The Metropolitan Museum of Art is one of the world’s largest and finest art museums. Its collections include more than two million works of art spanning 5,000 years of world culture, from prehistory to the present and from every part of the globe. The museum’s permanent collections as well as its special exhibits all rely on maintaining proper temperatures and humidity for the preservation of these ancient artifacts and for the comfort of its visitors. Thomas S. Brown Associates ensures the Museum achieves these goals. TSBA services both legacy and current control systems and has installed numerous direct digital control systems in various sections of the museum including the American Wing, Greek and Roman Galleries, Uris Center, Wing ‘D’, AAOA and the 19th Century Galleries. The control systems reside on the museum’s intranet and provide control and monitoring for many of the museum’s spaces and heating and cooling plants.
The Metropolitan Museum of Art is one of the world’s largest and finest art museums. Its collections include more than two million works of art spanning 5,000 years of world culture, from prehistory to the present and from every part of the globe. The museum’s permanent collections as well as its special exhibits all rely on maintaining proper temperatures and humidity for the preservation of these ancient artifacts and for the comfort of its visitors. Thomas S. Brown Associates ensures the Museum achieves these goals. TSBA services both legacy and current control systems and has installed numerous direct digital control systems in various sections of the museum including the American Wing, Greek and Roman Galleries, Uris Center, Wing ‘D’, AAOA and the 19th Century Galleries. The control systems reside on the museum’s intranet and provide control and monitoring for many of the museum’s spaces and heating and cooling plants.
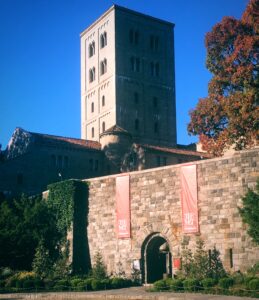 The Cloisters, a branch of The Metropolitan Museum of Art is devoted to the art and architecture of medieval art and is situated in Northern Manhattan’s Fort Tyron Park overlooking the Hudson River. The museum building incorporates portions of original medieval chapels, monastic cloisters, a chapter house, and other architectural elements and is a treasure in itself. Renovation of the Cloisters included a new Talon® building management system. Two air handling units serving the galleries, eighteen zone reheat coils, a hot water system, condenser water system, and a chilled water system are controlled using LON direct digital controllers. The variable frequency drives for the cooling tower were factory furnished with LON cards.
The Cloisters, a branch of The Metropolitan Museum of Art is devoted to the art and architecture of medieval art and is situated in Northern Manhattan’s Fort Tyron Park overlooking the Hudson River. The museum building incorporates portions of original medieval chapels, monastic cloisters, a chapter house, and other architectural elements and is a treasure in itself. Renovation of the Cloisters included a new Talon® building management system. Two air handling units serving the galleries, eighteen zone reheat coils, a hot water system, condenser water system, and a chilled water system are controlled using LON direct digital controllers. The variable frequency drives for the cooling tower were factory furnished with LON cards.
 TSBA has been providing turnkey solutions and preventive maintenance services for CUMC for many years. New construction BMS installations include the Russ Berrie Medical Science Pavilion and the Irving Cancer Research Center. In addition to these, our BMS systems can also be found in the Hammer Building, Black Building, Lasker Building and Physicians and Surgeons Building.
TSBA has been providing turnkey solutions and preventive maintenance services for CUMC for many years. New construction BMS installations include the Russ Berrie Medical Science Pavilion and the Irving Cancer Research Center. In addition to these, our BMS systems can also be found in the Hammer Building, Black Building, Lasker Building and Physicians and Surgeons Building.

Ridge Hill Village Center, when fully completed, will be home to over 1000 families, 160,000 sq. ft of office space, a hotel and conference center and 1.3 million square feet that will be dedicated to entertainment; including restaurants, retail stores and cinemas. Within the Ridge Hill Village complex is Building H, an existing multi-use facility with both office and retail space. A new Talon® Building Management System was installed by TSBA to monitor and control the new central plant equipment and the existing air handling units. A major challenge facing TSBA was to provide the customer with a seamless system by integrating the existing proprietary N2 protocol controllers, the Modbus protocol controllers packaged with the chillers and the fuel oil system and the LON protocol controllers furnished with the boilers and variable frequency drives. The Talon® building management system facilitated the seamless integration through its many available communication drivers and TSBA’s expertise in integrating third-party systems.
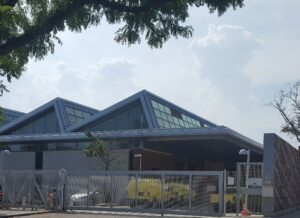 Sunrise Yard, a 46,300 square feet facility is the base of operations for the facilities maintenance group of the NYC Department of Transportation and is part of the NYC Department of Design and Construction’s sustainable design pilot program. Using an integrated, consensus driven process, the project achieves a 65% energy savings over the technical baseline through measures such as use of high-performance glass, clerestory roof system, high efficiency lighting system, radiant floor heating, demand-based ventilation and the use of high efficiency boilers. To control the various systems, a Facility Explorer® building management system was chosen and installed by TSBA for its power, flexibility and support of remote access via multiple communication technologies.
Sunrise Yard, a 46,300 square feet facility is the base of operations for the facilities maintenance group of the NYC Department of Transportation and is part of the NYC Department of Design and Construction’s sustainable design pilot program. Using an integrated, consensus driven process, the project achieves a 65% energy savings over the technical baseline through measures such as use of high-performance glass, clerestory roof system, high efficiency lighting system, radiant floor heating, demand-based ventilation and the use of high efficiency boilers. To control the various systems, a Facility Explorer® building management system was chosen and installed by TSBA for its power, flexibility and support of remote access via multiple communication technologies.
Some of our Clients
Albee Development
AMC Networks
Brooklyn Botanical Gardens
Charleston Bus Depot
Cohen Brothers Realty
Columbia University Medical Center
Con Edison
Cushman and Wakefield
Elmhurst Hospital
Flushing Town Center
Glenwood Management
Hartz Mountain Industries
Hotel Pennsylvania
Jetblue
JP Morgan
Kuwait Mission
LeFrak
Long Island Railroad
Macys
Metropolitan Life Insurance
Metropolitan Museum of Art
Metropolitan Transportation Authority
Mineola Public Schools
Mt. Sinai
National Grid
Newport Office Complex
NYC Employees Retirement System
New York Department of Transportation
New York Police Department
New York Public Library
Peninsula Hotel
Piper Jaffray
Veterans Administration
SL Green
School Construction Authority
Siegel and Gale
Staten Island University Hospital
Stifel Financial
Toll Brothers
UJA Federation
United States Postal Service
University Club
Verizon
Vornado Realty Trust
WeWork
